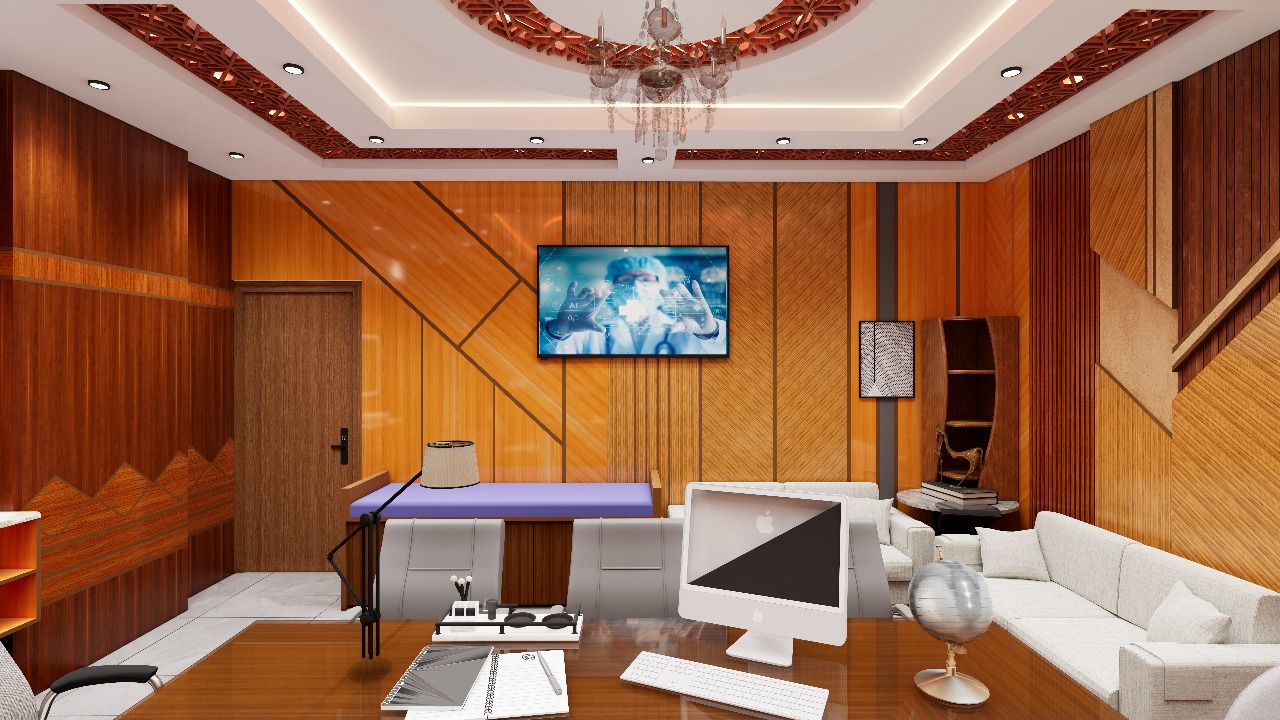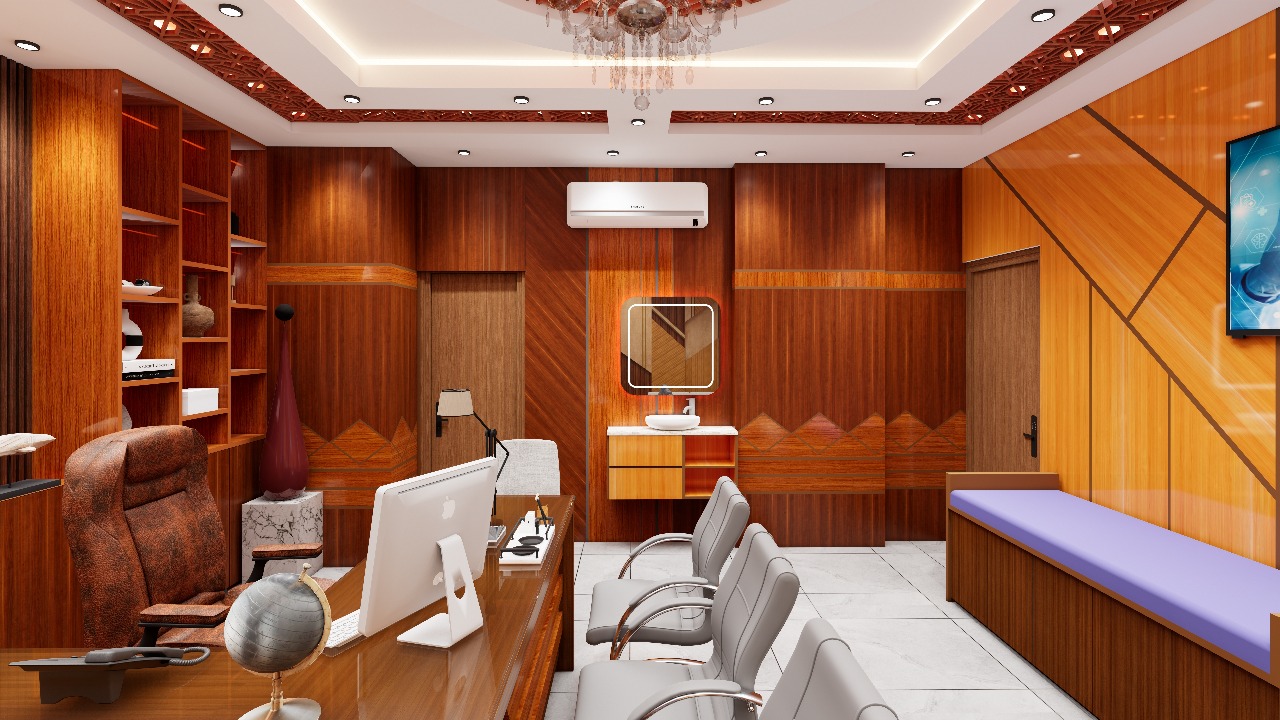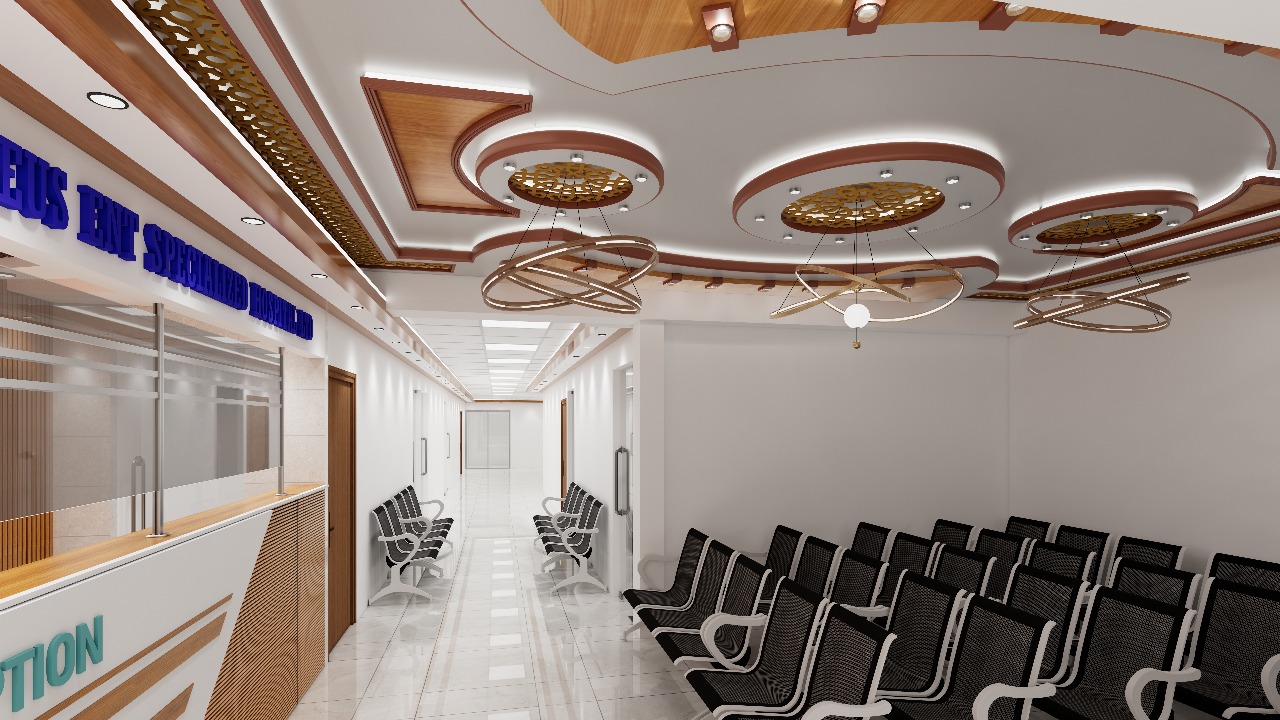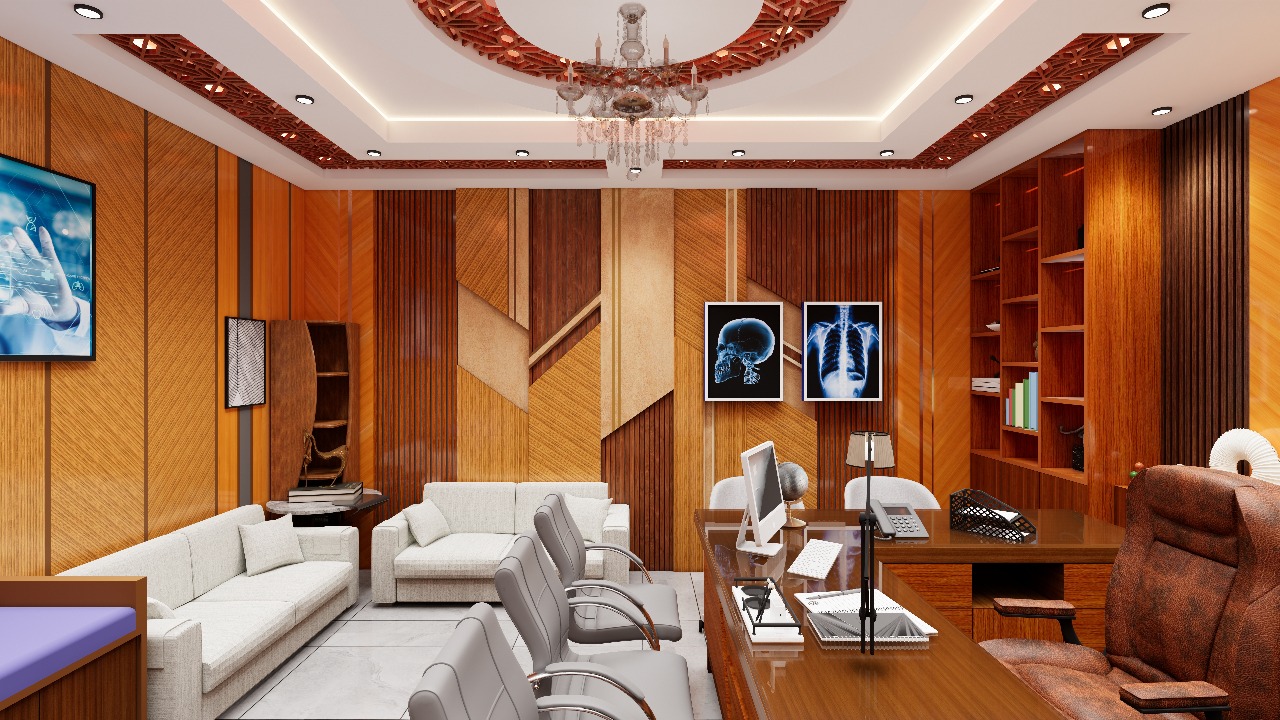
Commercial
Restaurant Interior
Ambience that elevates dining and brand experience.
Restaurant Highlights






Elevate Your Business Space Today
Every commercial project deserves precision and impact. Whether upgrading an office, bank, showroom, or school, we deliver complete solutions tailored to your needs. Let’s build a professional environment that sets your business apart—contact us today to discuss your project.